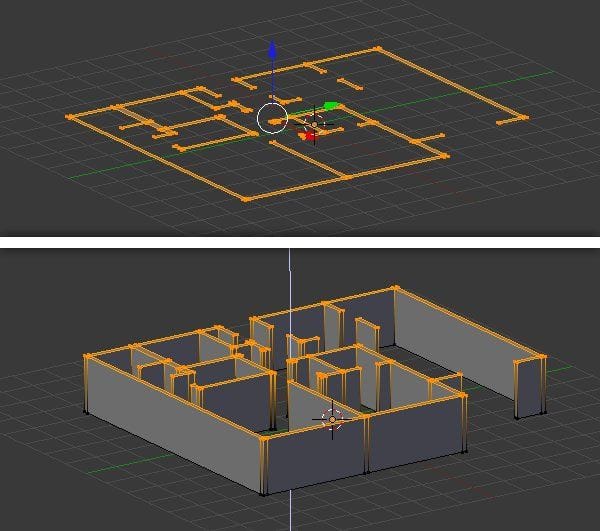
Creation of precise 3D as-built models for all trades, based on existing plans and documentation such as CAD files, images, or PDFs.
Our service “Digital as-built modeling from plans” enables you to transform existing analog or two-dimensional documents — such as floor plans, sections, or images — into precise digital 3D models. These 3D models provide an essential foundation for further development and efficient management of your properties. Through digitization, you create a uniform, centralized data basis, allowing you to use your existing documentation optimally for subsequent planning phases, asset management, or visual representation. Our highly specialized team is able to model all trades and ensures that you receive a high-quality 3D model in Autodesk Revit or ArchiCAD formats, tailored precisely to your requirements.
Providers:
Software flexibility
Project-related modeling
Basic digitization
Comprehensive 3D modeling